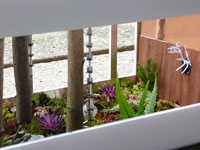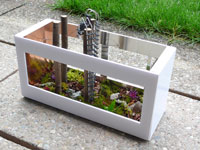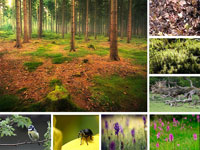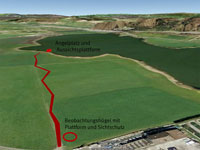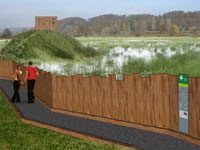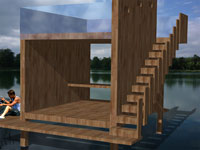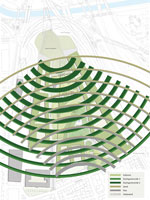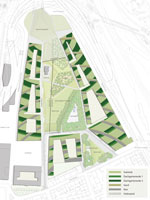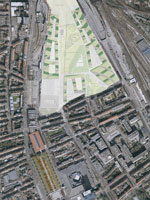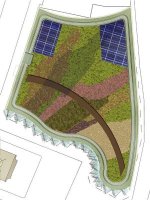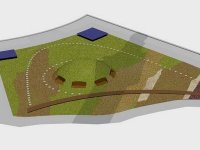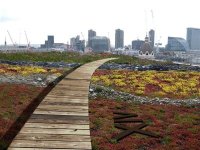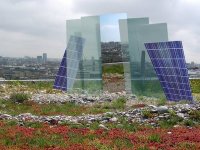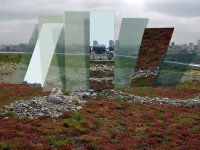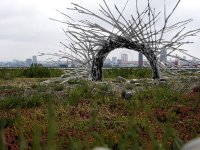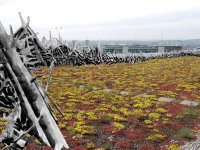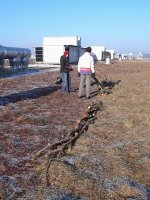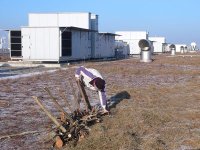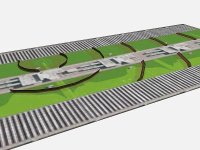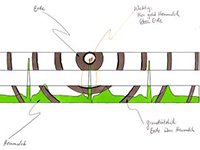Development Moossee
The promenade is moved further south in order to guarantee unrestricted access to the water for future ground-nesting birds (lapwing) and other species living on the banks of the lake. The visitor is redirected to a less sensitive area and is still able to experience and observe the rich flora and fauna. The promenade indicates a clear division between visitor and nature reserve and helps to protect the habitat of the animals.
At the west end of the site the boardwalk leads to a platform in the lake. The architecture is a fishing platform, picnic place, and observatory tower in one. Built from simple wood beams, the architecture formally contrasts with the organic environment and offers users a functional and aesthetic platform. Several sitting boards for fishermen are installed closer to the water. Nature enthusiasts have the possibility to climb the roof via the stairs. The cube offers shelter from bad weather and direct sunlight.
Concept Development 'Echo' Erlenmatt
The ‚echo waves’ spread over the roof and refer to the relationship between urban space, cultural past and natural environment.
Renderings Sundial
The chosen design is a combination of several fields of resistant plants in different colours
(controlled by the height of the substratum) and the actual shadow of the Monument.
The plant and gravel zones are either designed as geometrical sectors,
or imitate different overlapping shadow forms of the Monument at different times.
At the same time the actual shadow of the Monument runs over the roof.
Combining architectural and natural elements, ‘Sun Dial’ offers the fusion of a
constructed natural habitat, and a conceptually designed work of art.
Close-ups Monument Building
Details and further developments of the three favourite Concepts. Each concept includes specific elements from either natural or laboured technical materials.
Wooden Fence Tests
First tests on location in Basle with wild wooden fences and borderline constructions. These fences will make the drawing more precise when seen from above and add some flavour for visits on the roof.

